Three Bedroom, Three Bath, Brick Ranch All Electric Home
Attractive And Highly Sought-After, Three Bedroom Three Bathroom Brick Ranch All Electric Home On Corner Lot, Double Stall Attached Garage, Off Street, Front Concrete Parking Apron, Large Open Kitchen Living & Dining With Beautiful Oak Wood Floors & Brick Fireplace, Full Basement With Egress Window, Plank Tile Flooring, Second Brick Fireplace, Spacious Family And Bonus Rooms And Located Near Many Amenities. Property details include: Living Room: 23'x 17' oak wood flooring, wood burning fireplace, recessed lighting, bay window. Formal Dining Room: 10'x 13' oak wood flooring, lighted ceiling fan, built-in glass front display cabinet. Foyer/Dining Room: 12'x 18' oak wood flooring, lighted ceiling fan, bay window, access to basement & garage. Kitchen: 15'x 14' oak wood flooring, center island breakfast bar, Amana refrigerator, Kenmore stove, Whirlpool dishwasher, Whirlpool vented built-in microwave, double stainless sink with disposal, access to backyard. 3/4 Bathroom: 12'x 6' with shower, tile flooring, washer & dryer hookups. Primary Bedroom: 13'x 11' carpet, closet, lighted ceiling fan. Full Primary Bathroom: 7'x 10' tile flooring, large vanity. Second Bedroom: 9'x 13' carpet, closet, lighted ceiling fan. Basement includes Family Room: 16'x 30' plank tile flooring, brick fireplace (needs insert), recessed lighting. Room: 10'x 12' plank tile flooring. Utility Room: 10'x 10' 50-gallon Rheem electric water heater, Culligan water softener, 2018 Lennox electric heat pump & central a/c. Bedroom : 13'x 22' plank tile flooring, egress window, 200 amp breaker box, closet. Bonus Room: 13'x 11' plank tile flooring, double closet, water main. Bonus Room: 11'x 11' plank tile flooring, double closet. Full Bathroom: 9'x 7' plank tile flooring. Other property details include an Attached Two Stall Garage: 27'x 23' with 2- 7'x 9' Legacy automatic, insulated, overhead doors, 10' ceiling, attic access, Toro underground sprinkler system control panel, front & backyard walk-thru doors. Garden Shed in the backyard.






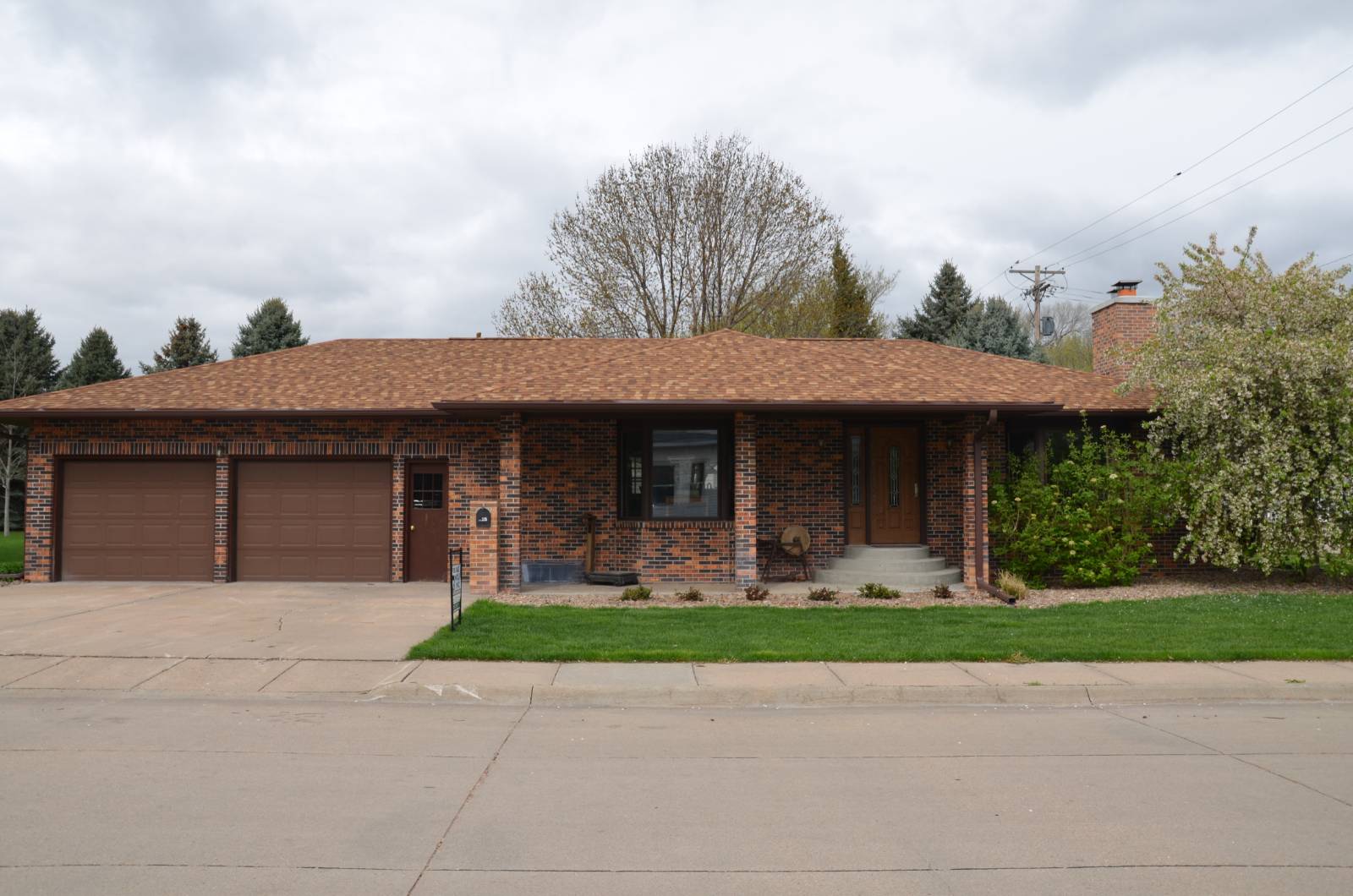 ;
;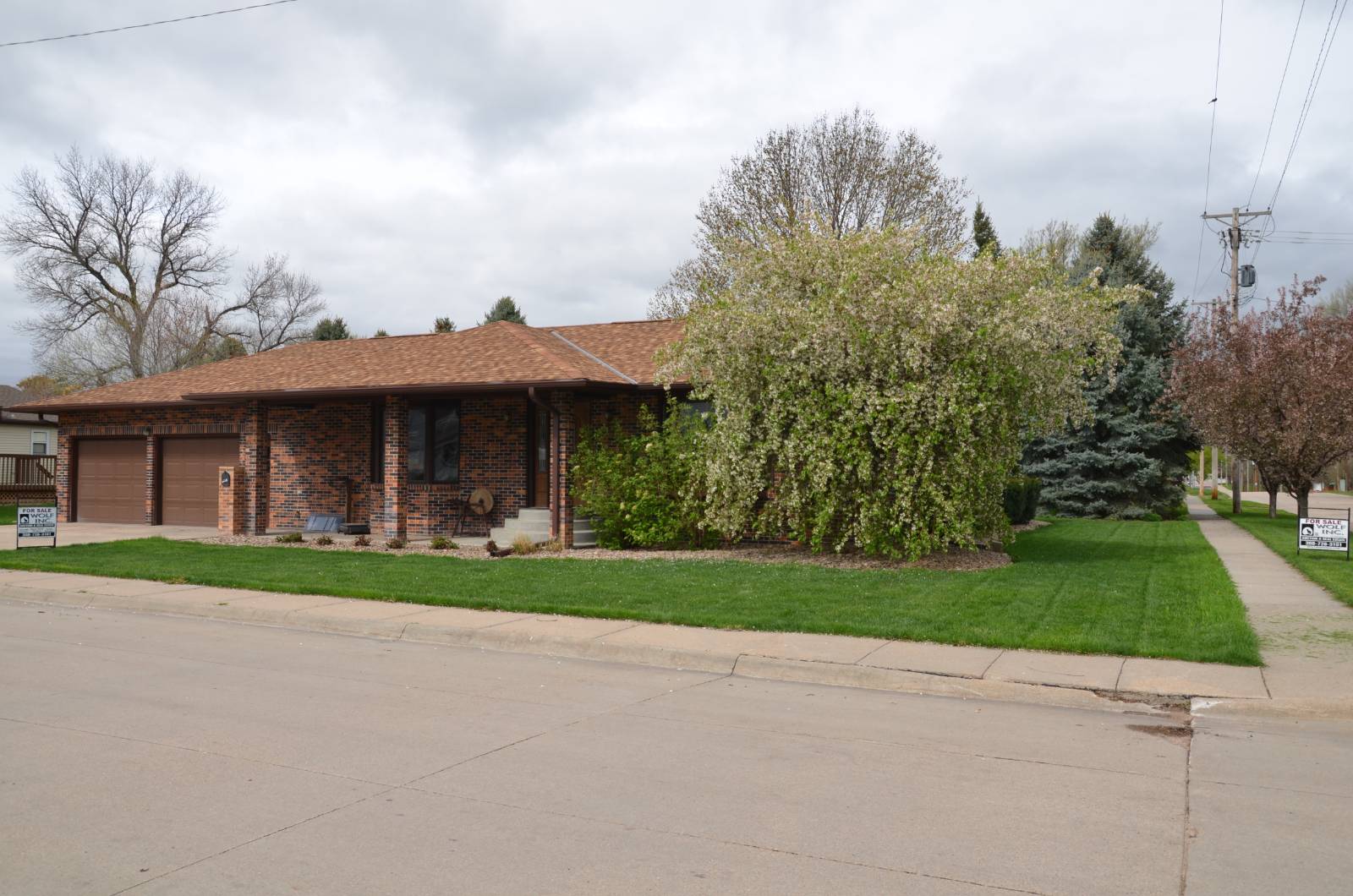 ;
; ;
; ;
;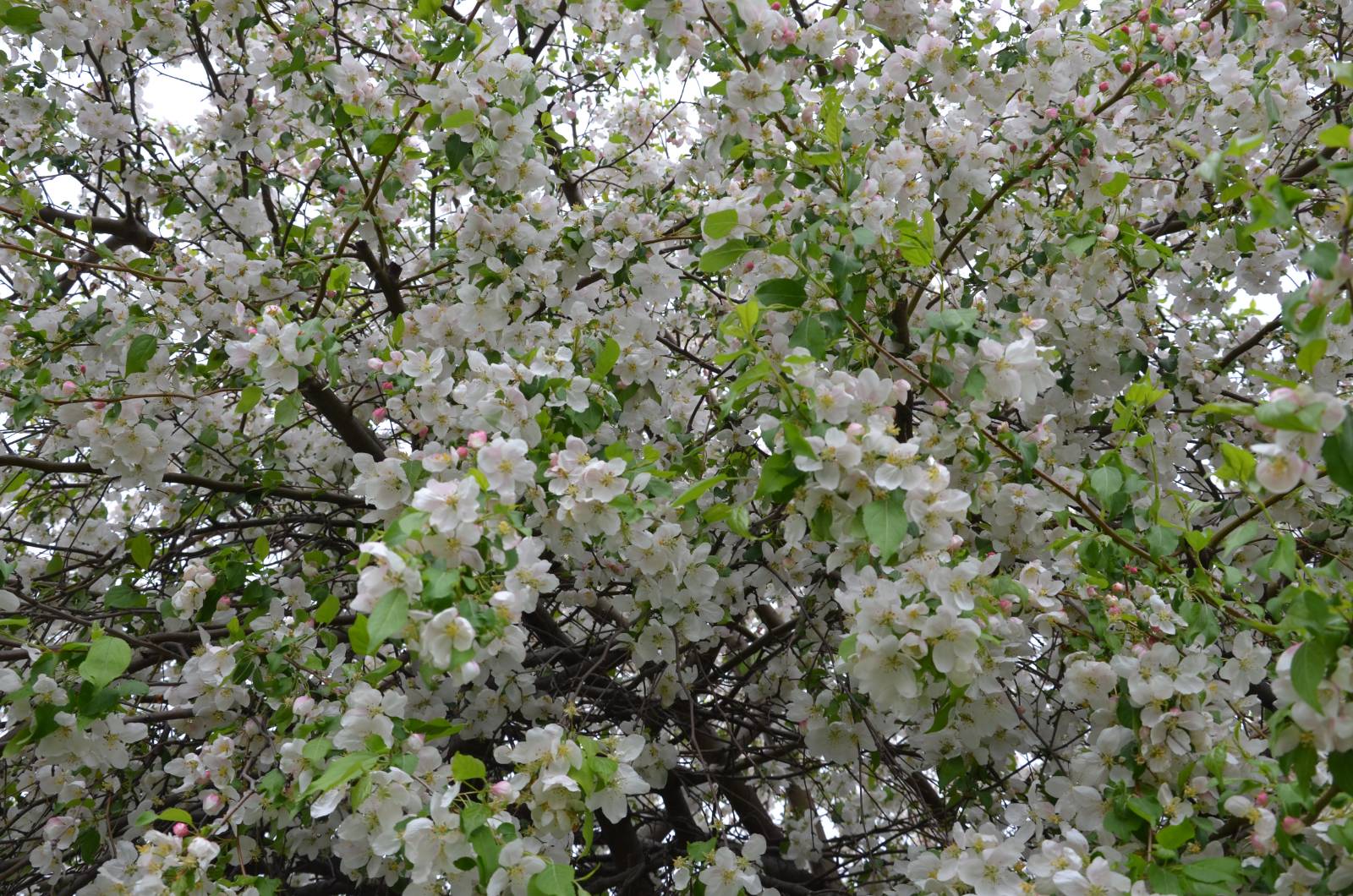 ;
; ;
;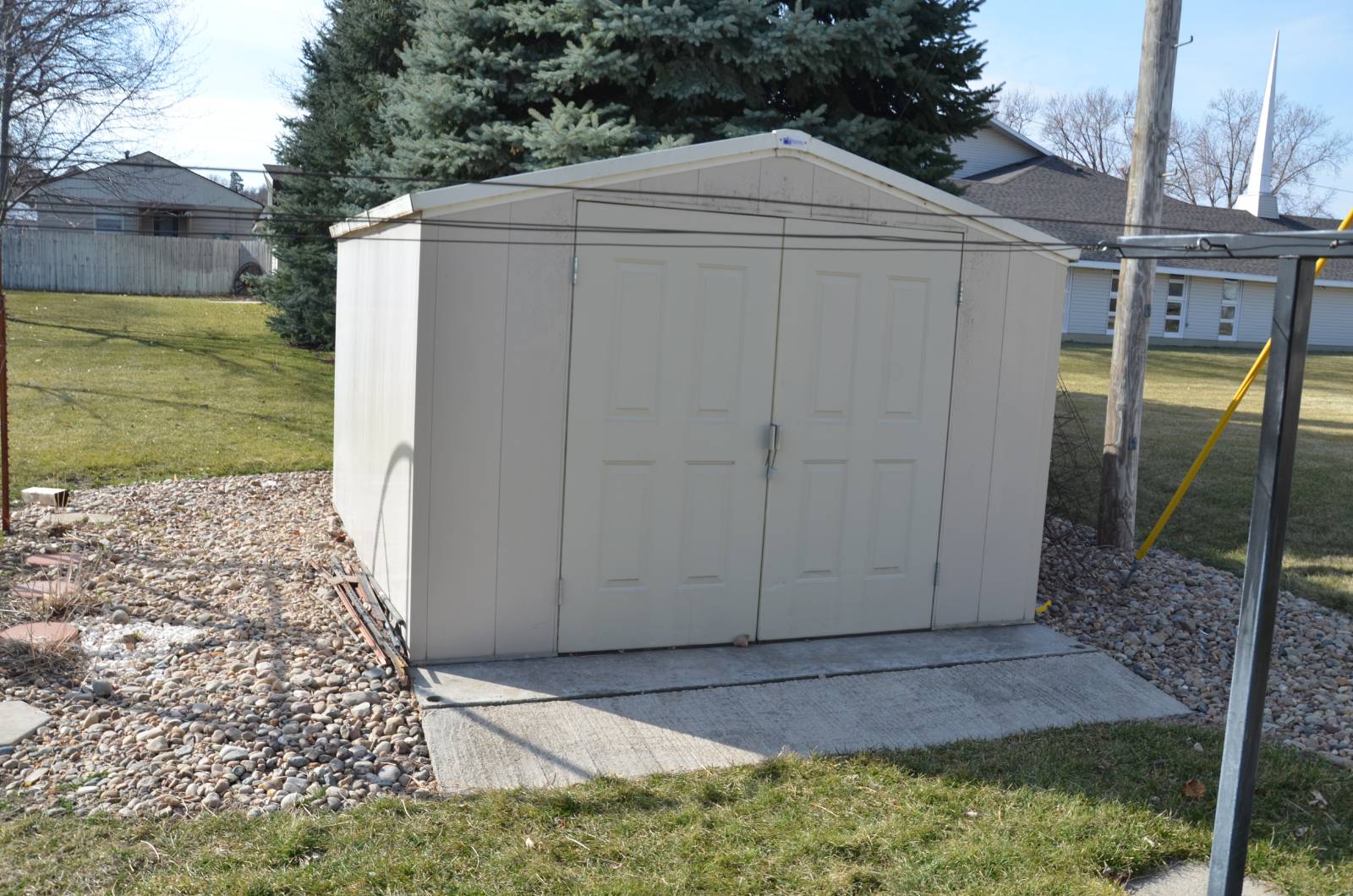 ;
;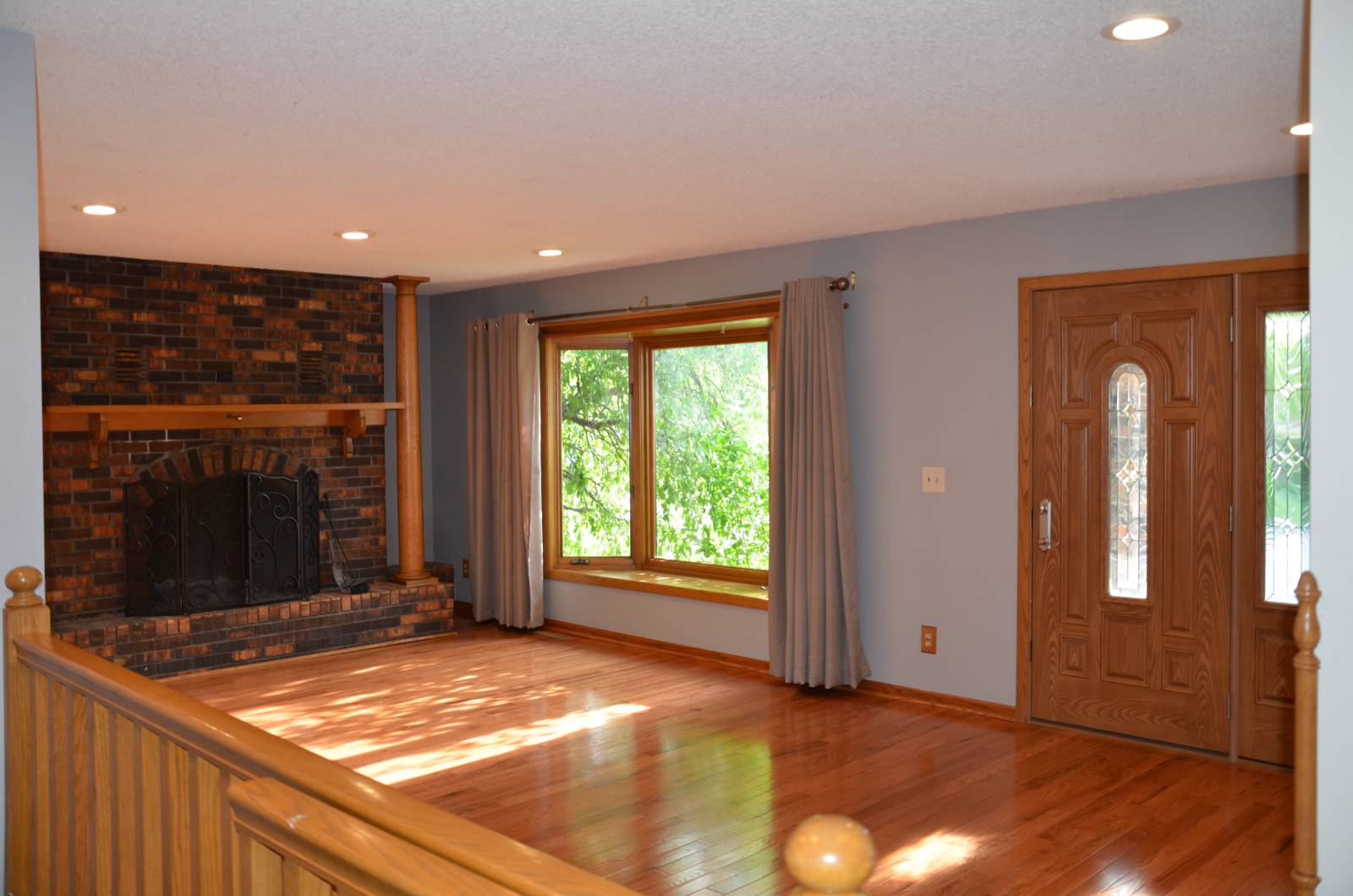 ;
; ;
;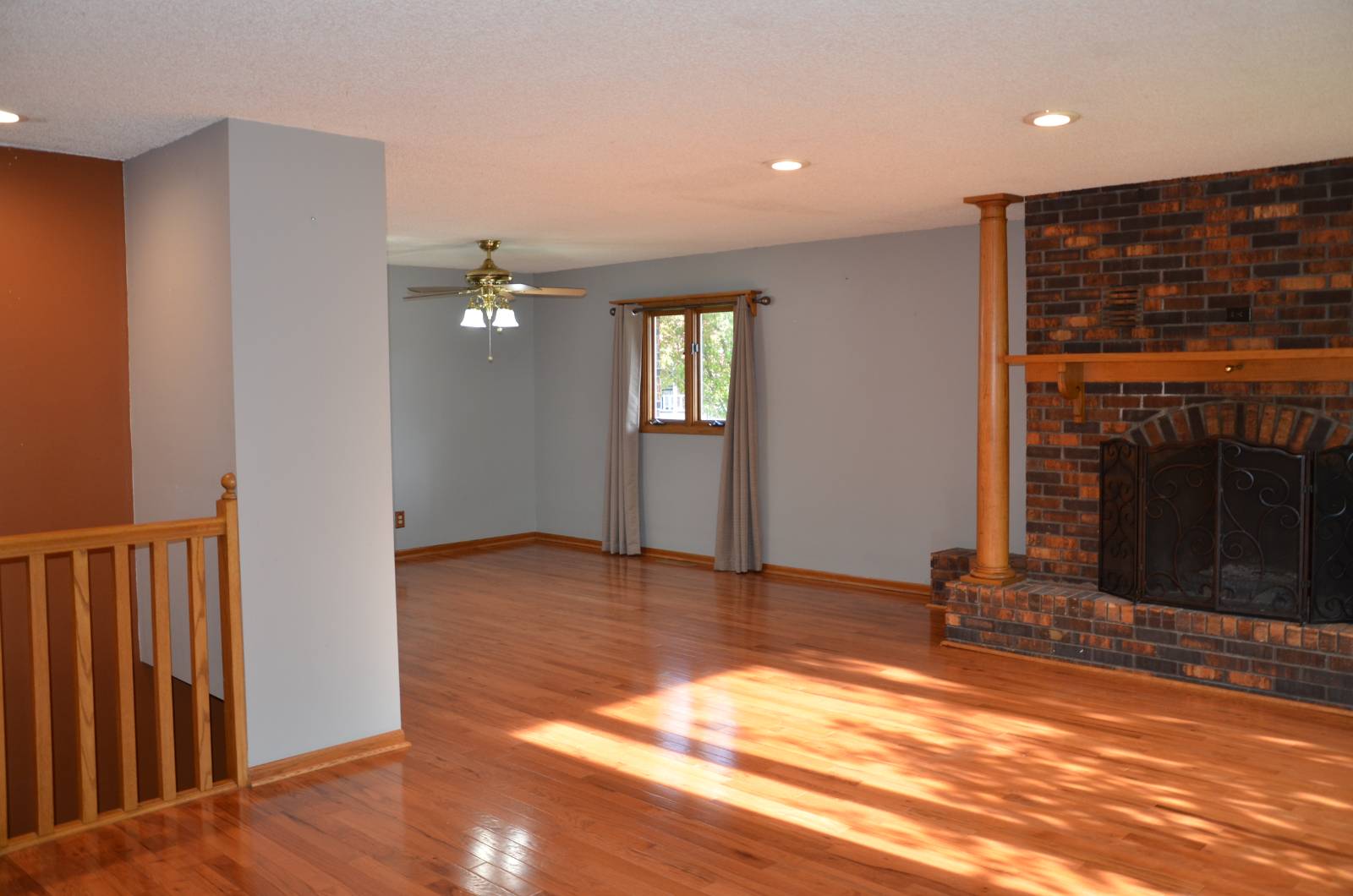 ;
;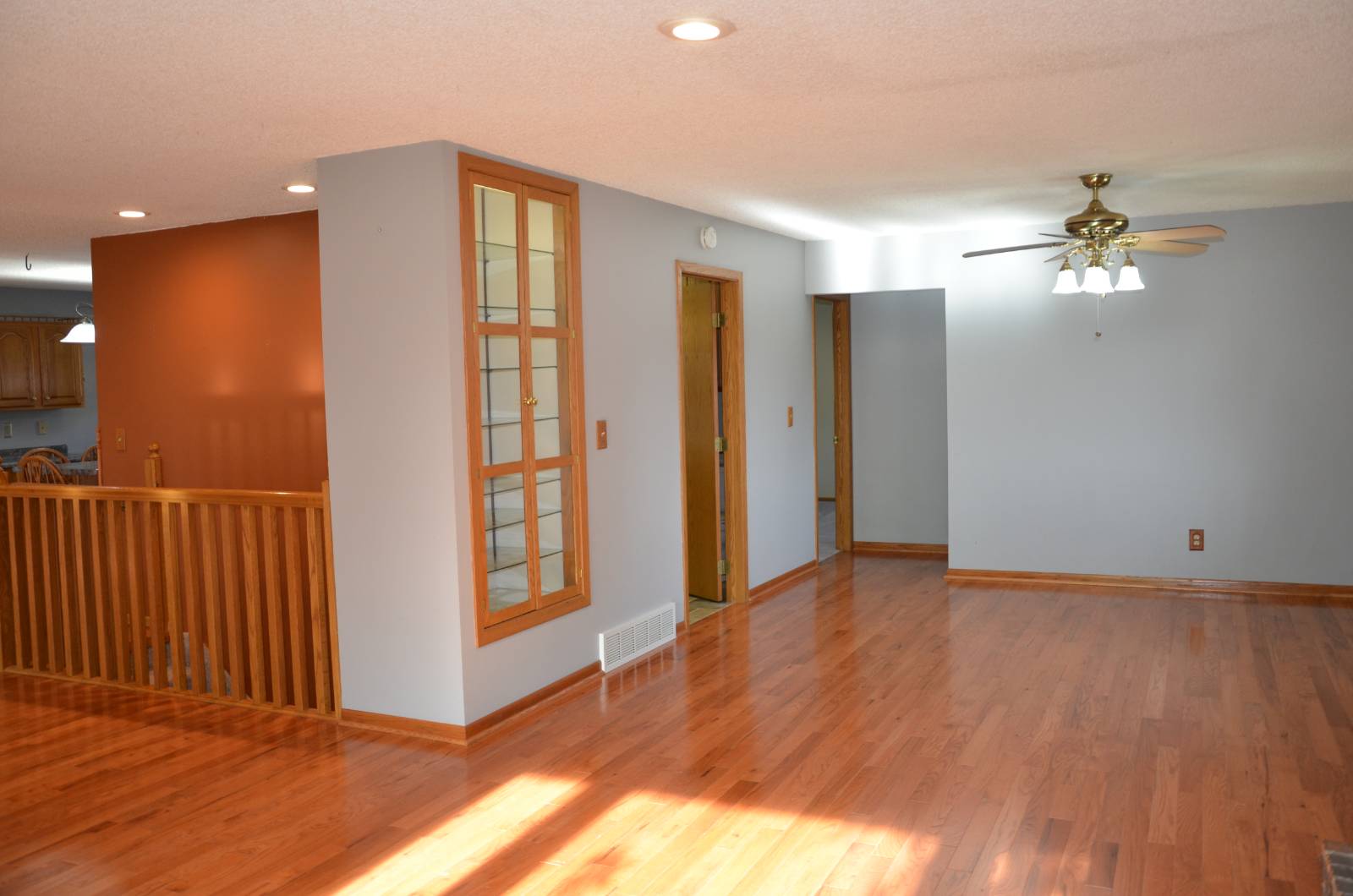 ;
; ;
;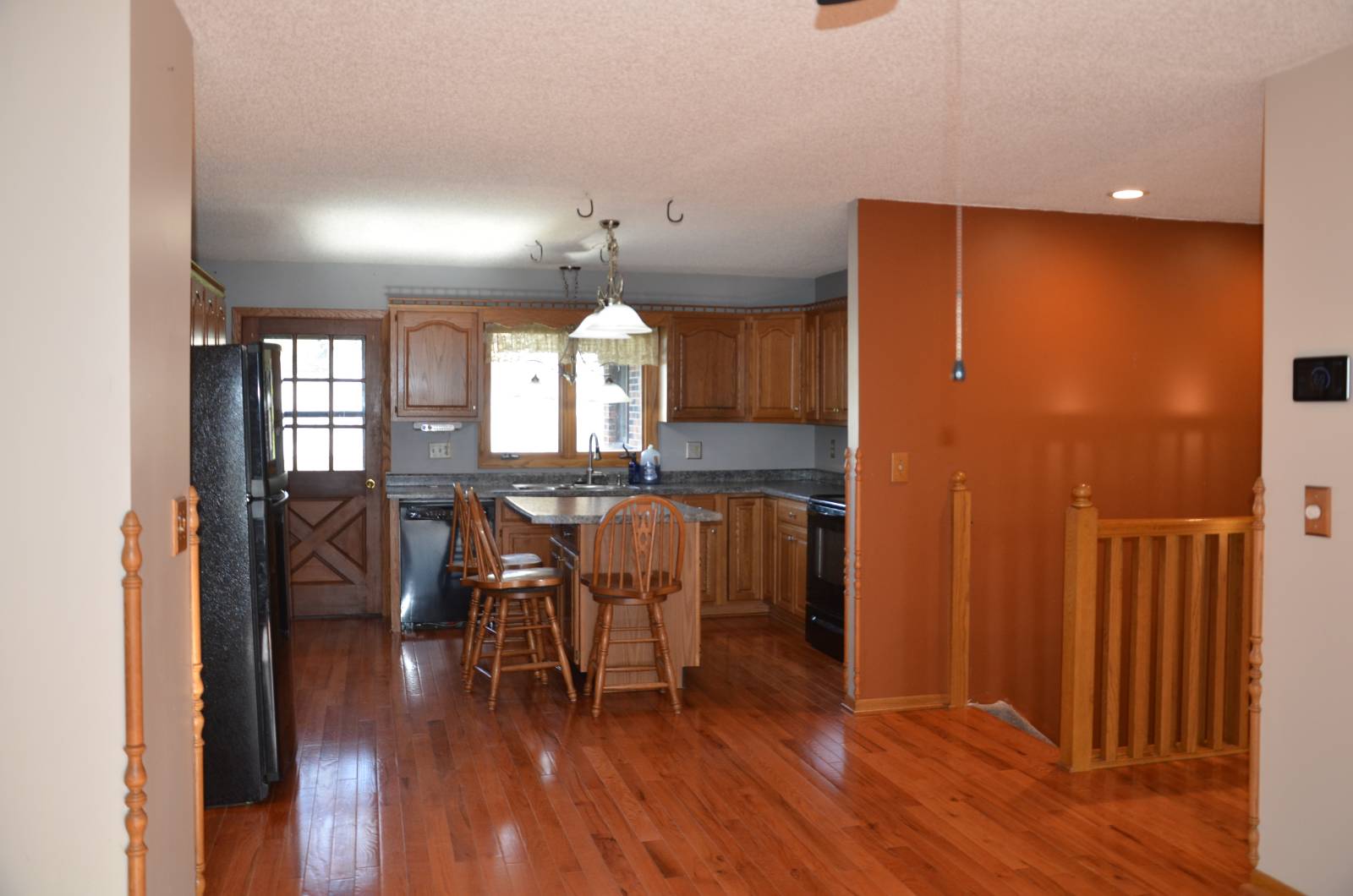 ;
;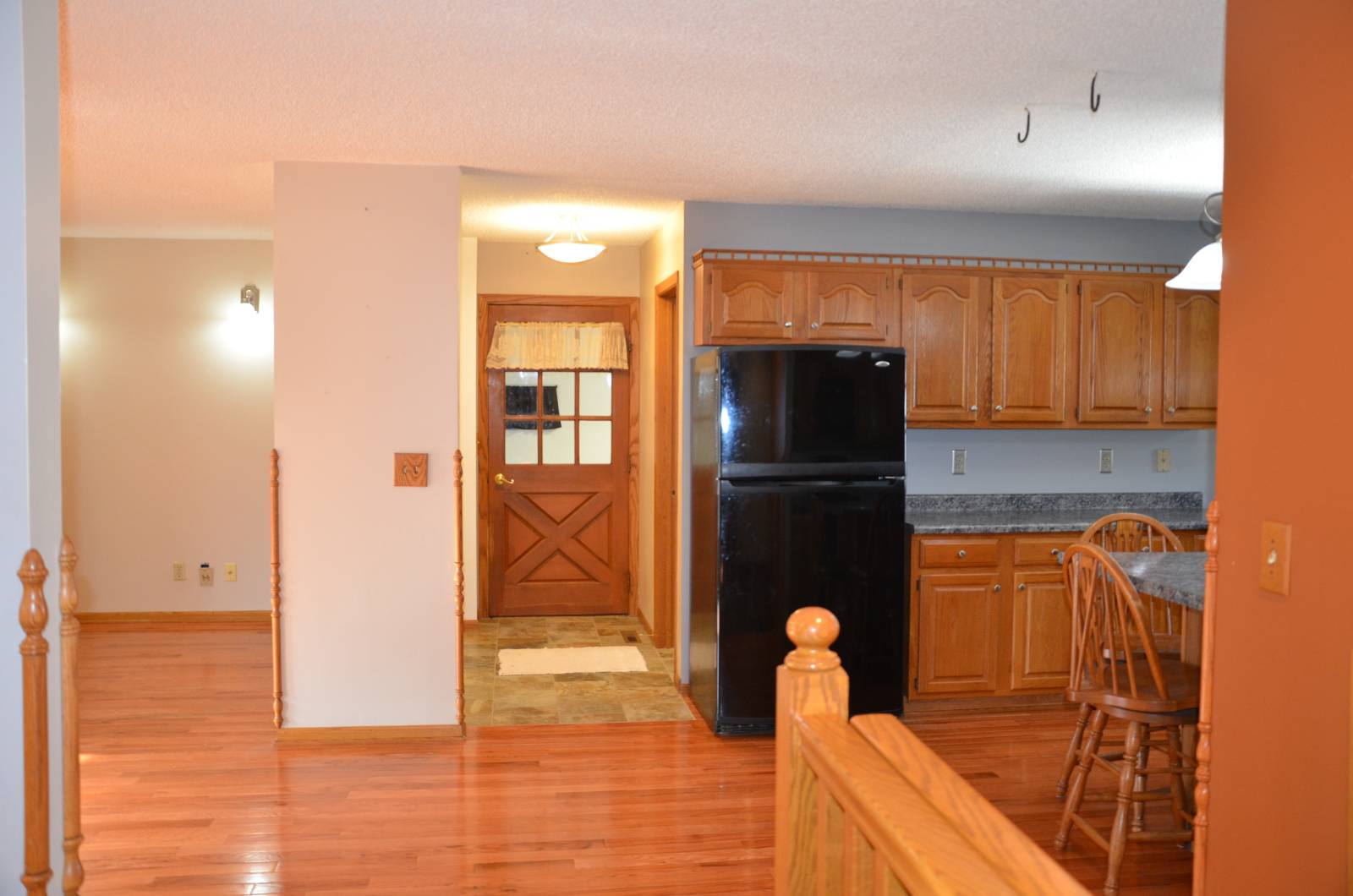 ;
;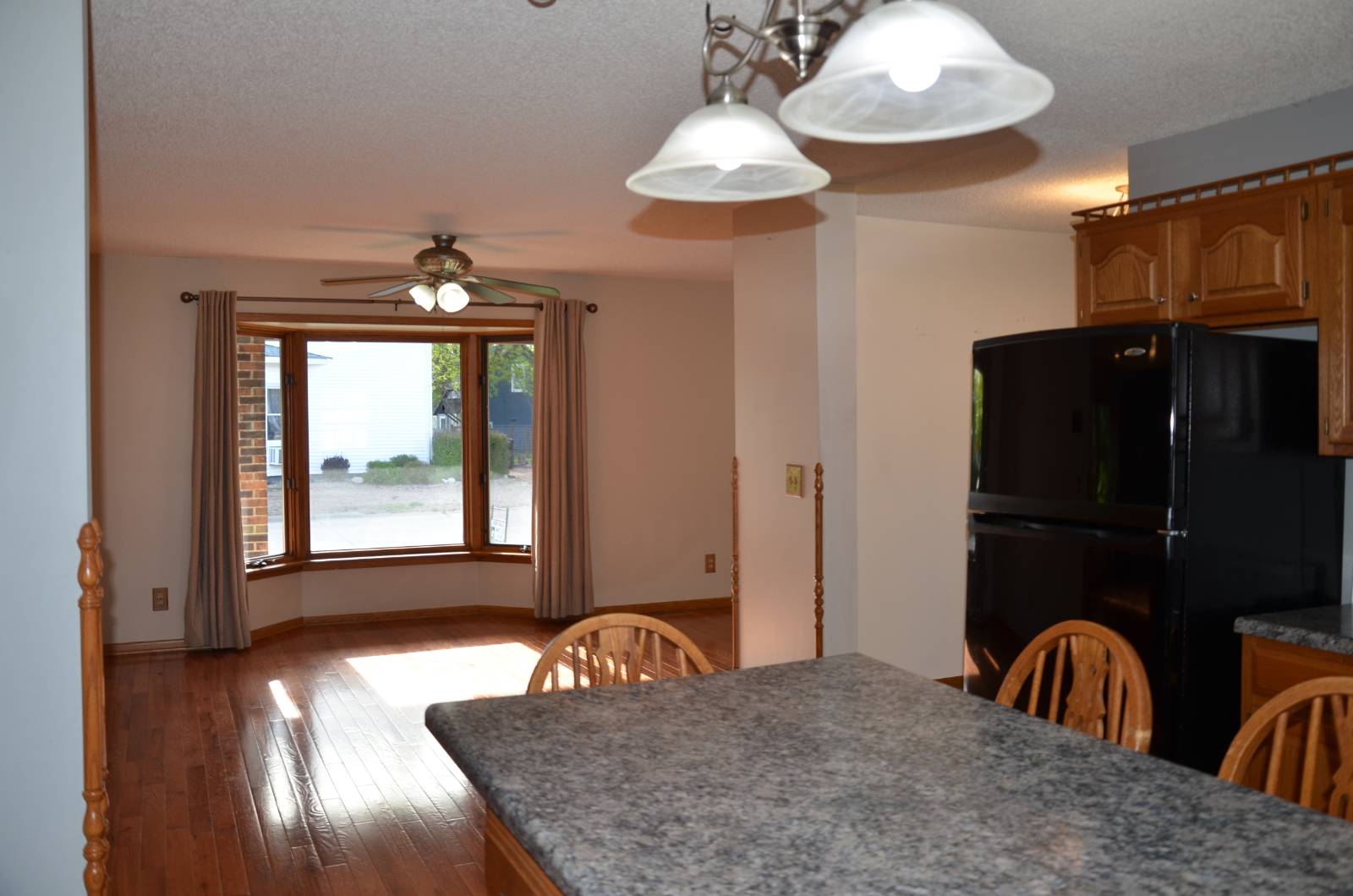 ;
;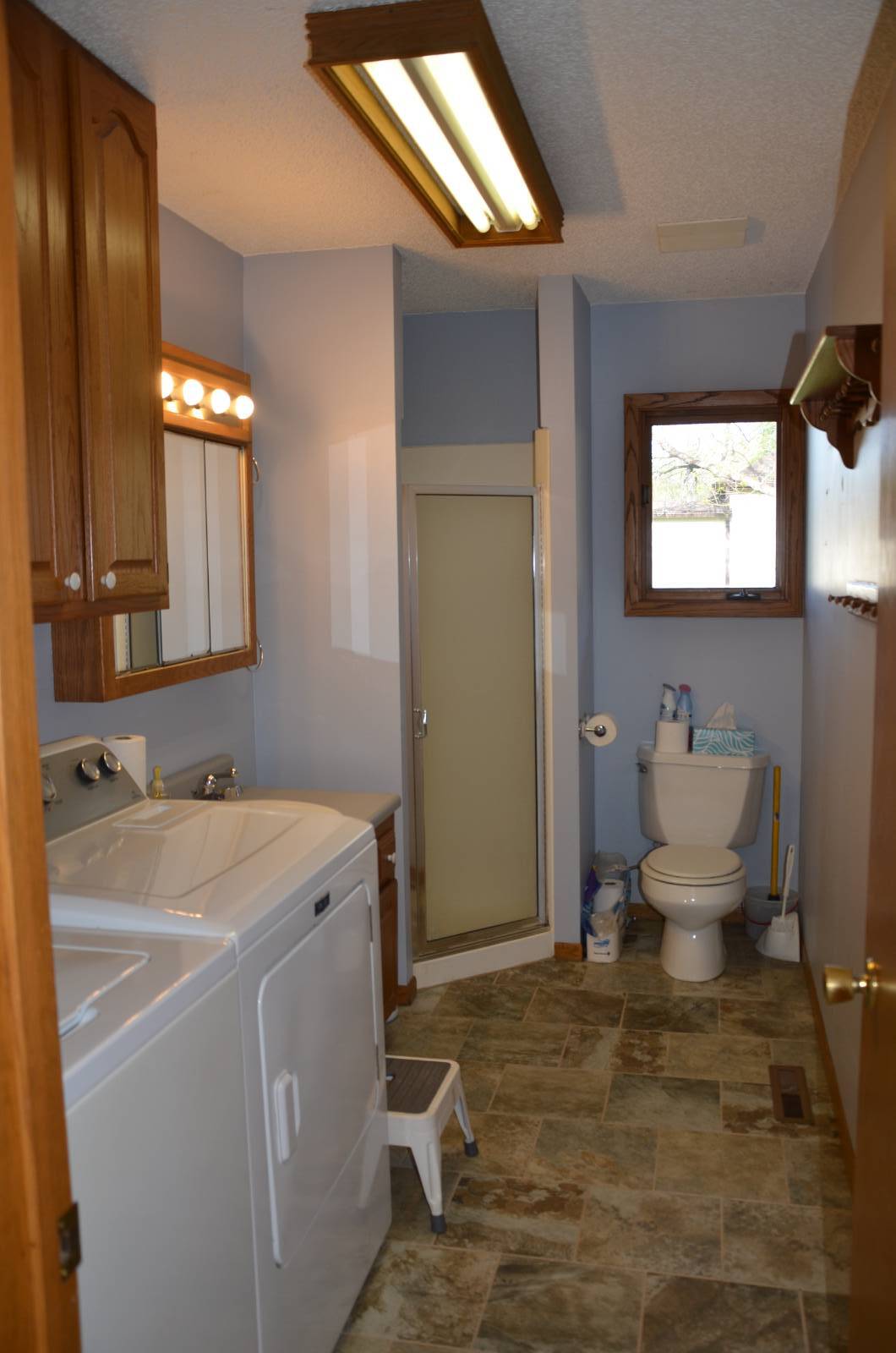 ;
; ;
;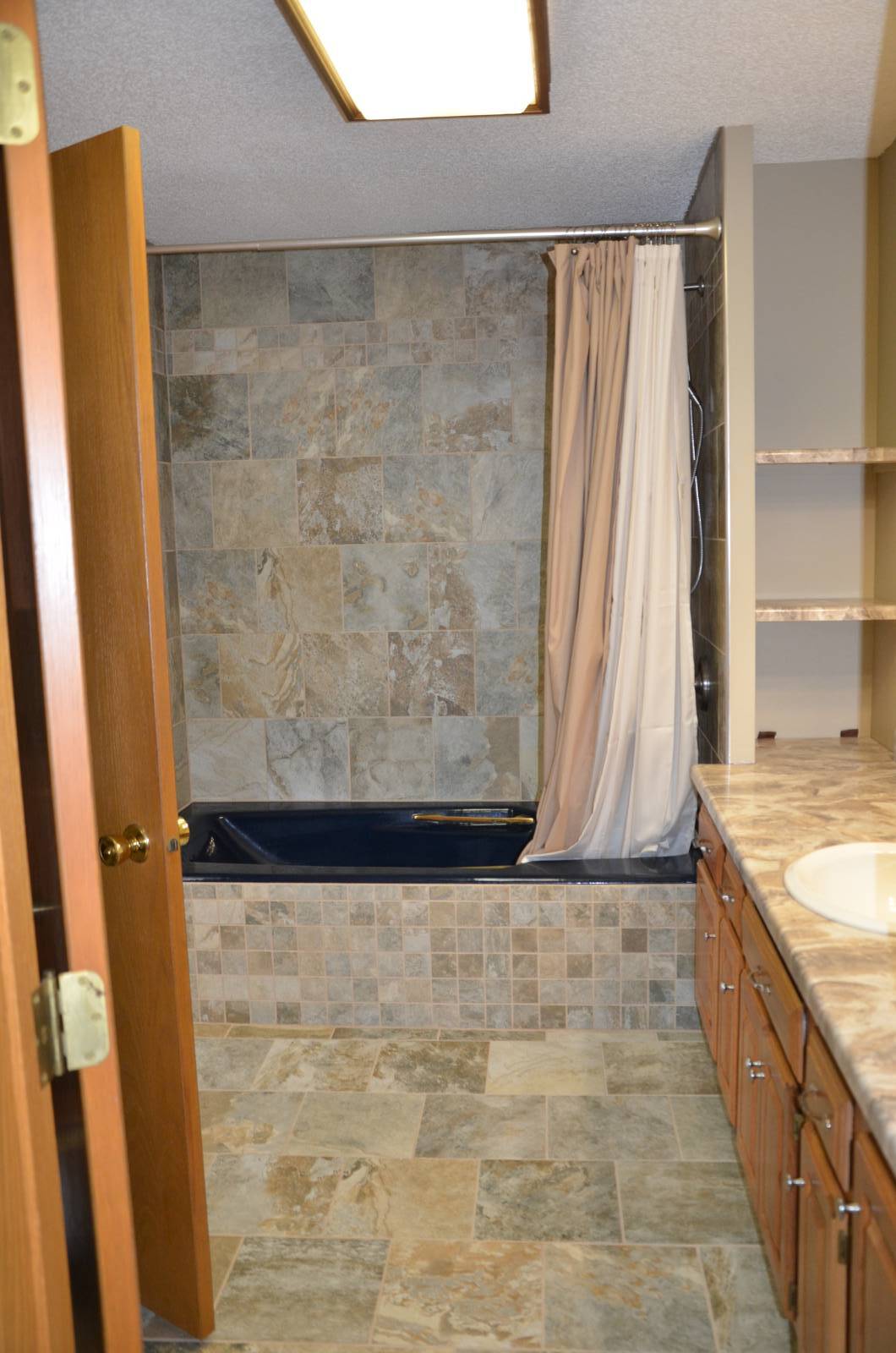 ;
; ;
; ;
;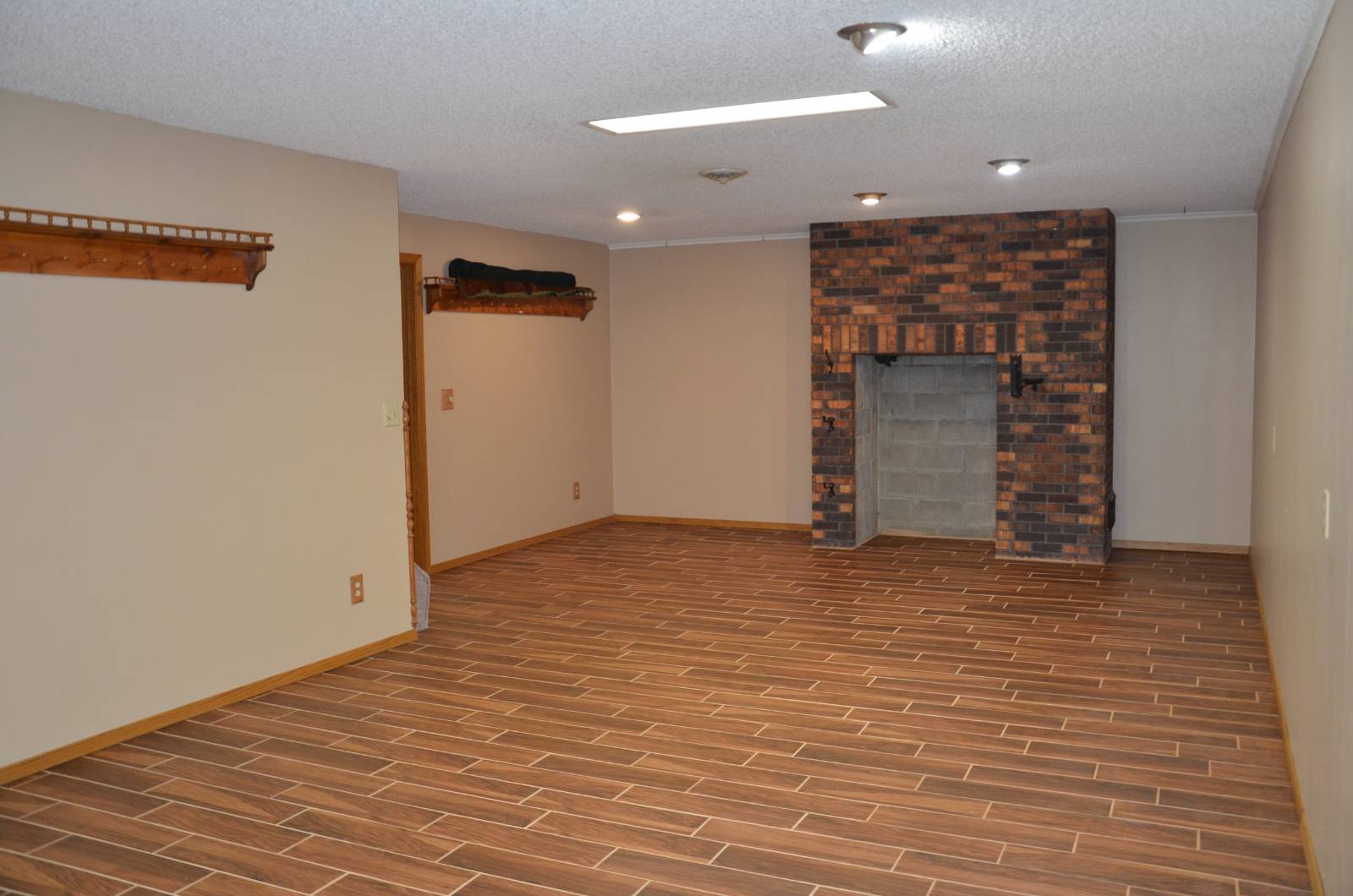 ;
;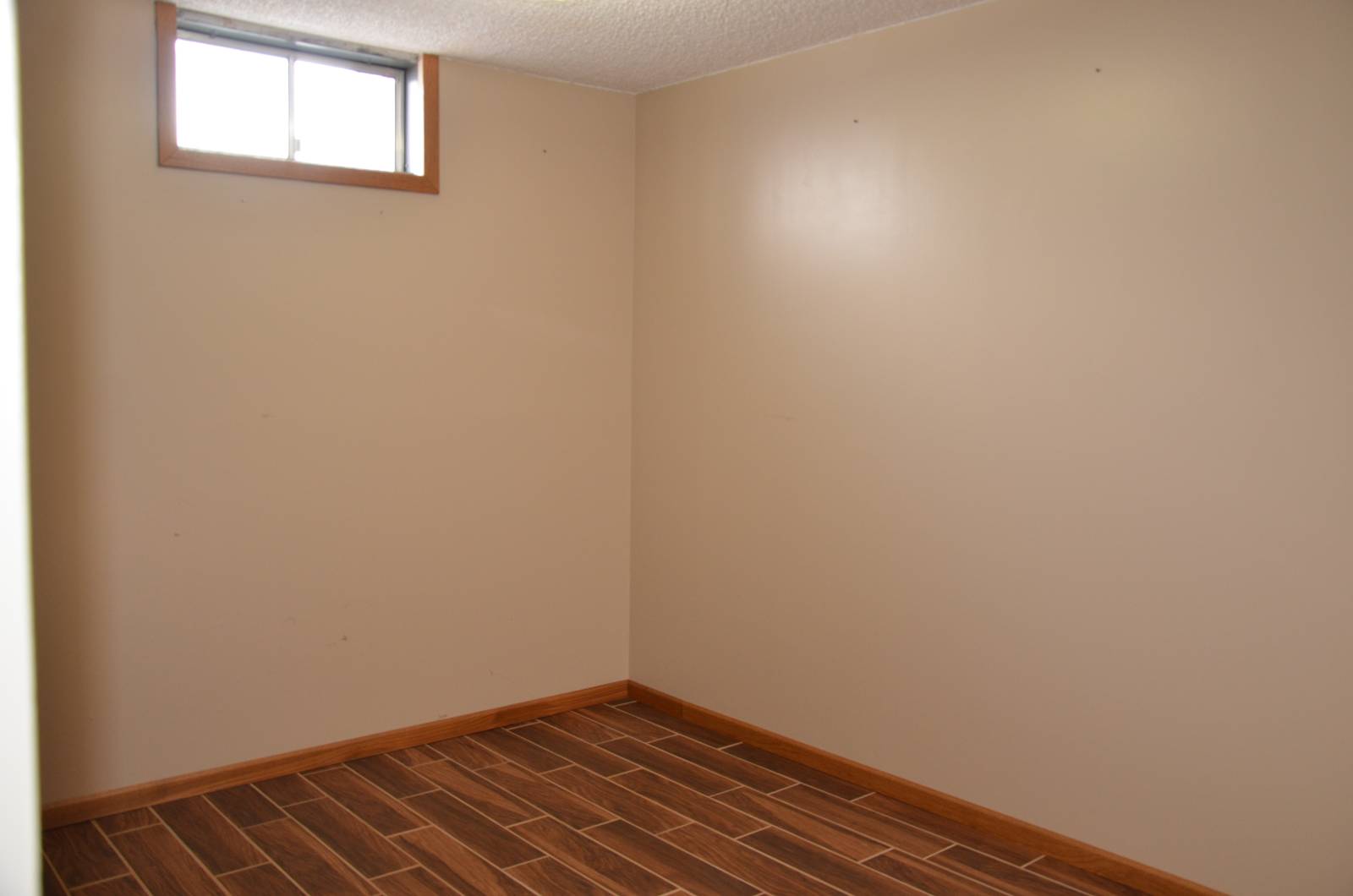 ;
; ;
;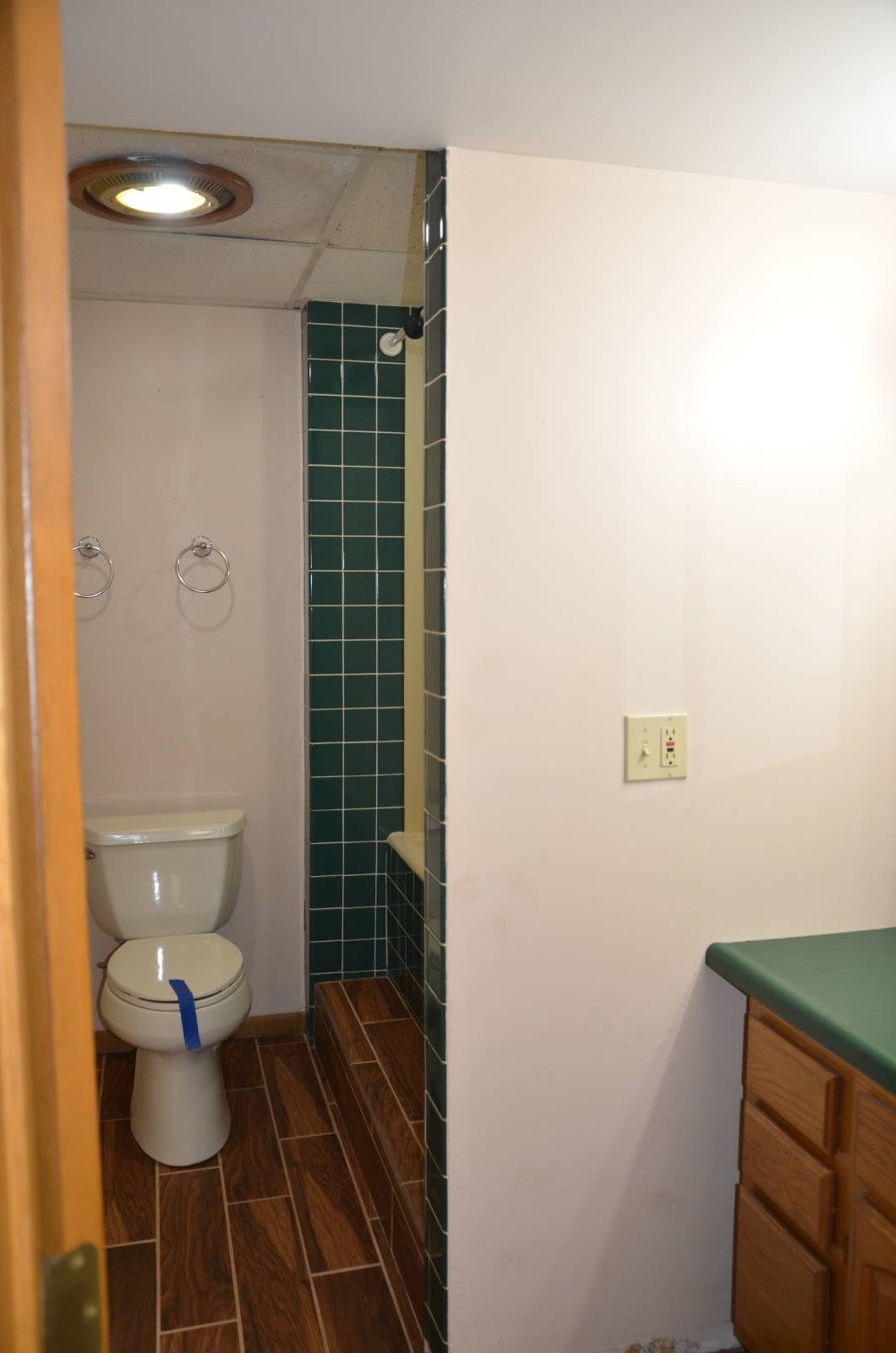 ;
; ;
;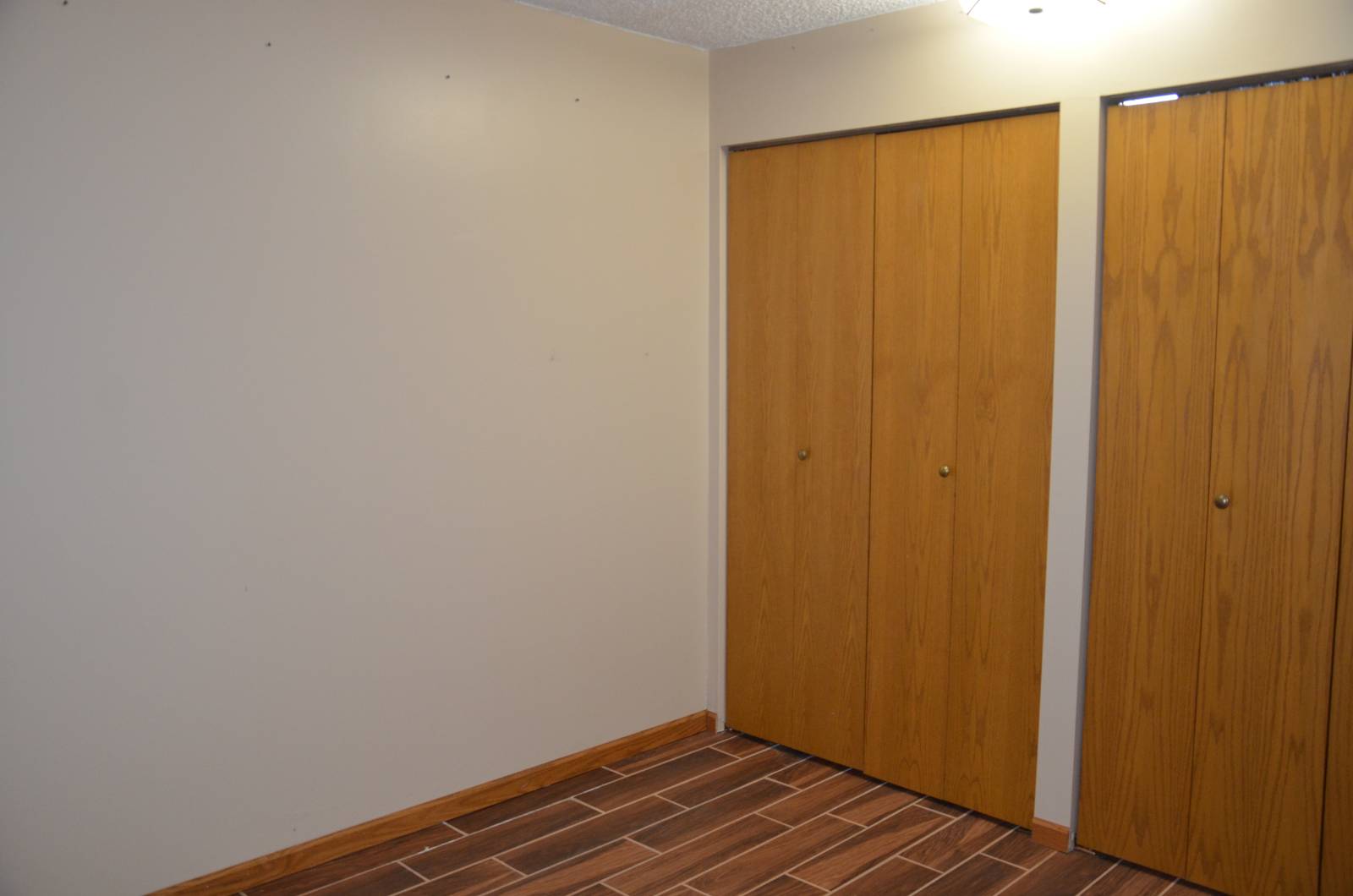 ;
;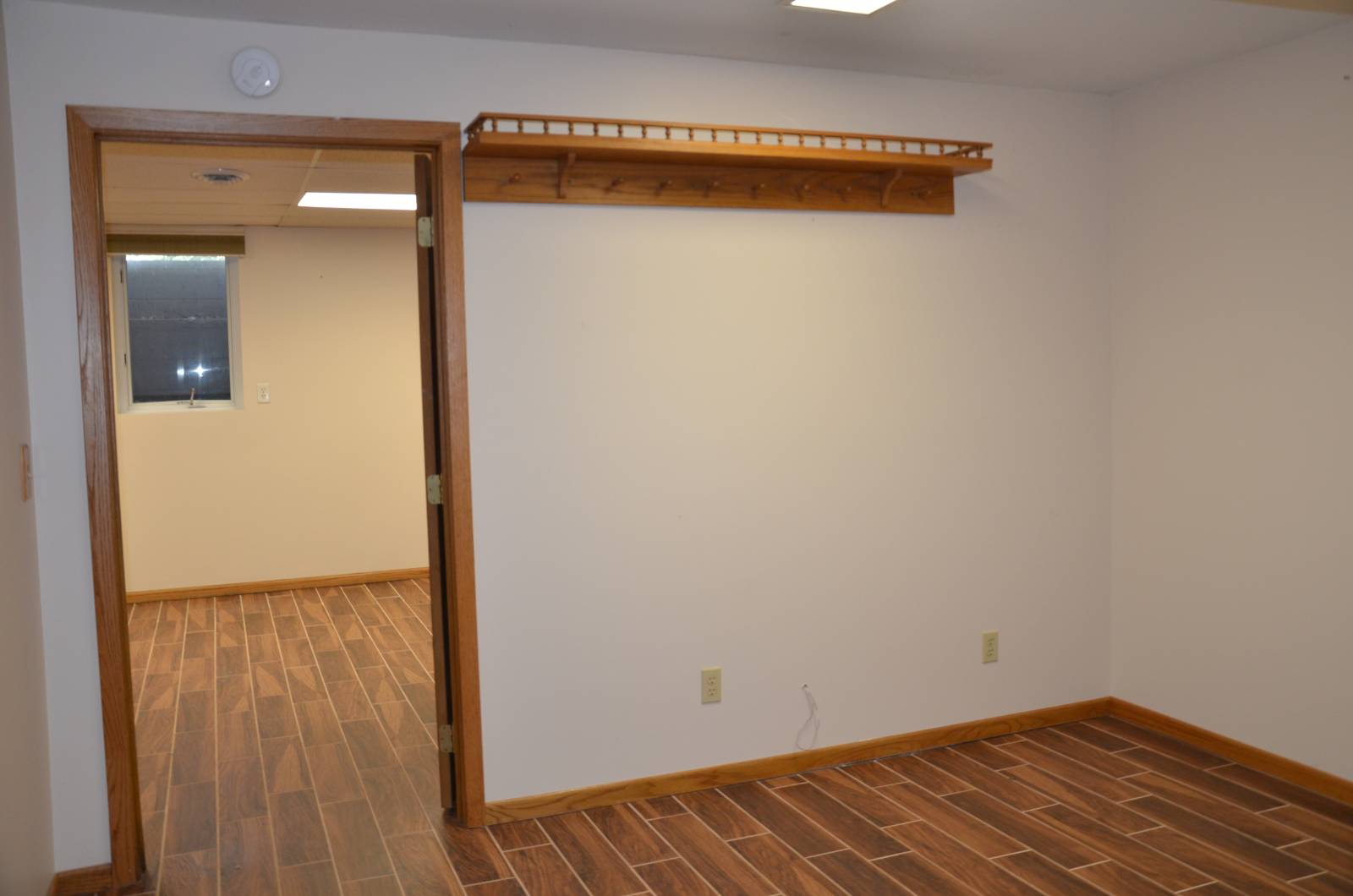 ;
;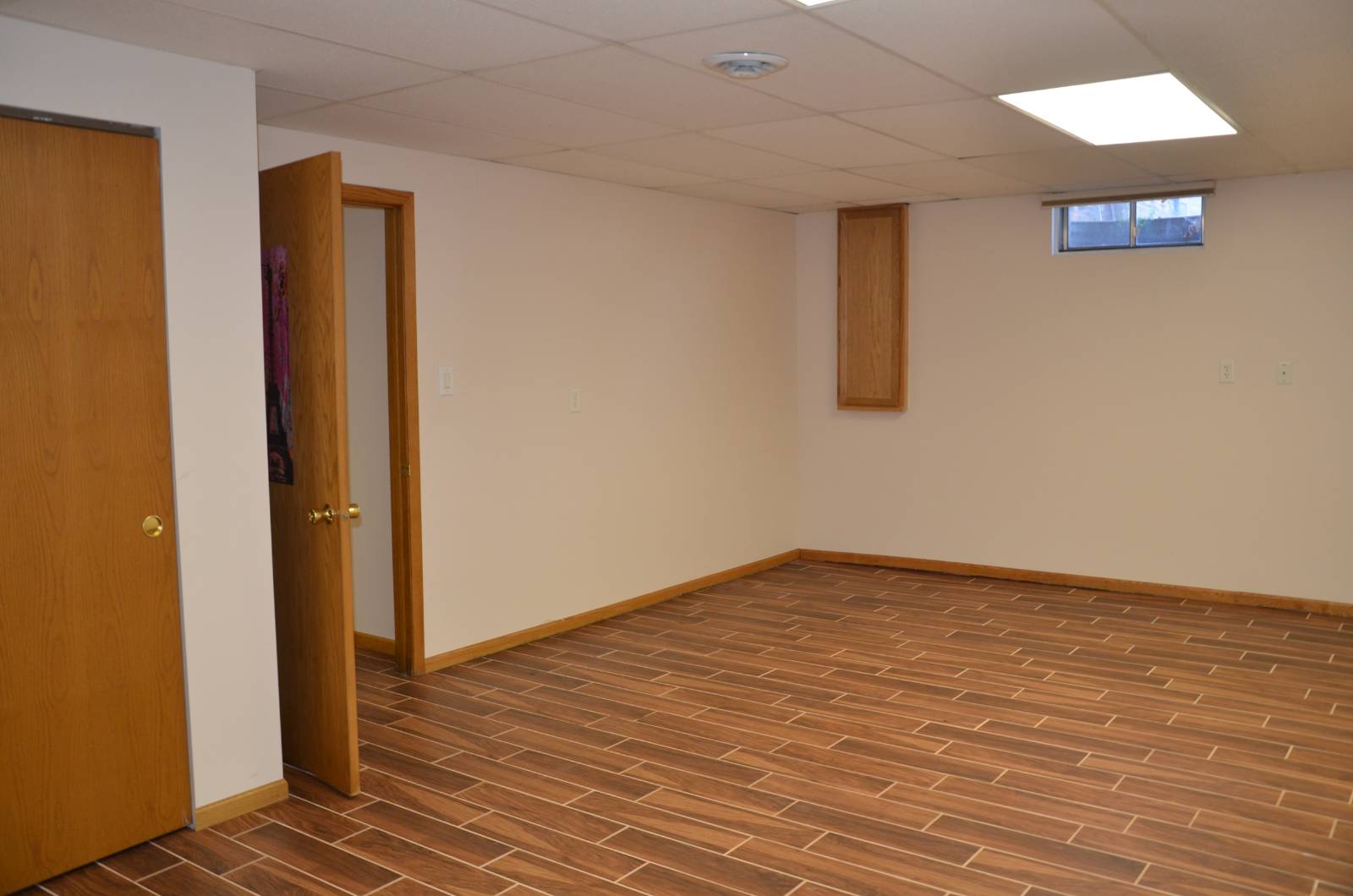 ;
;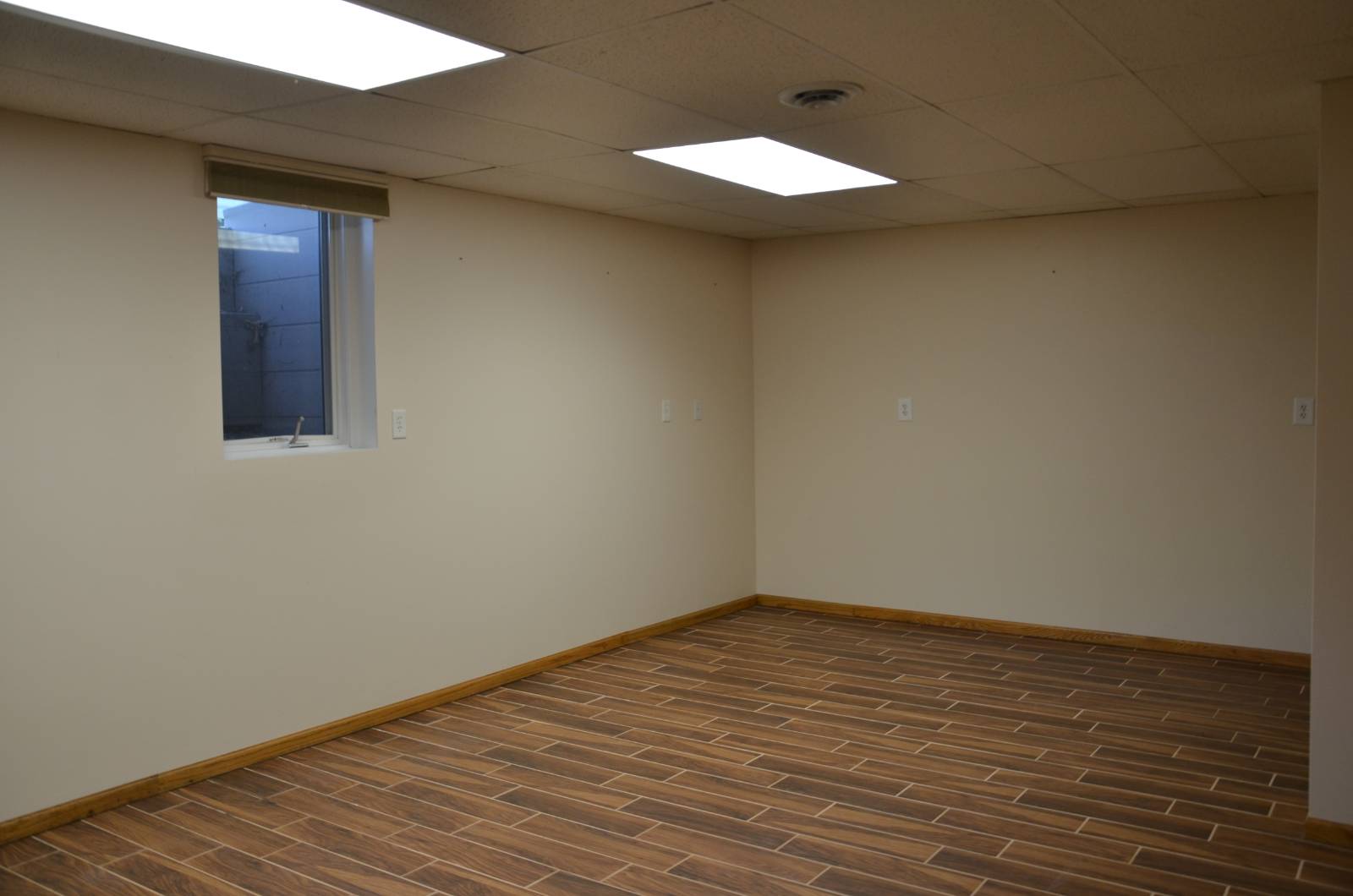 ;
; ;
;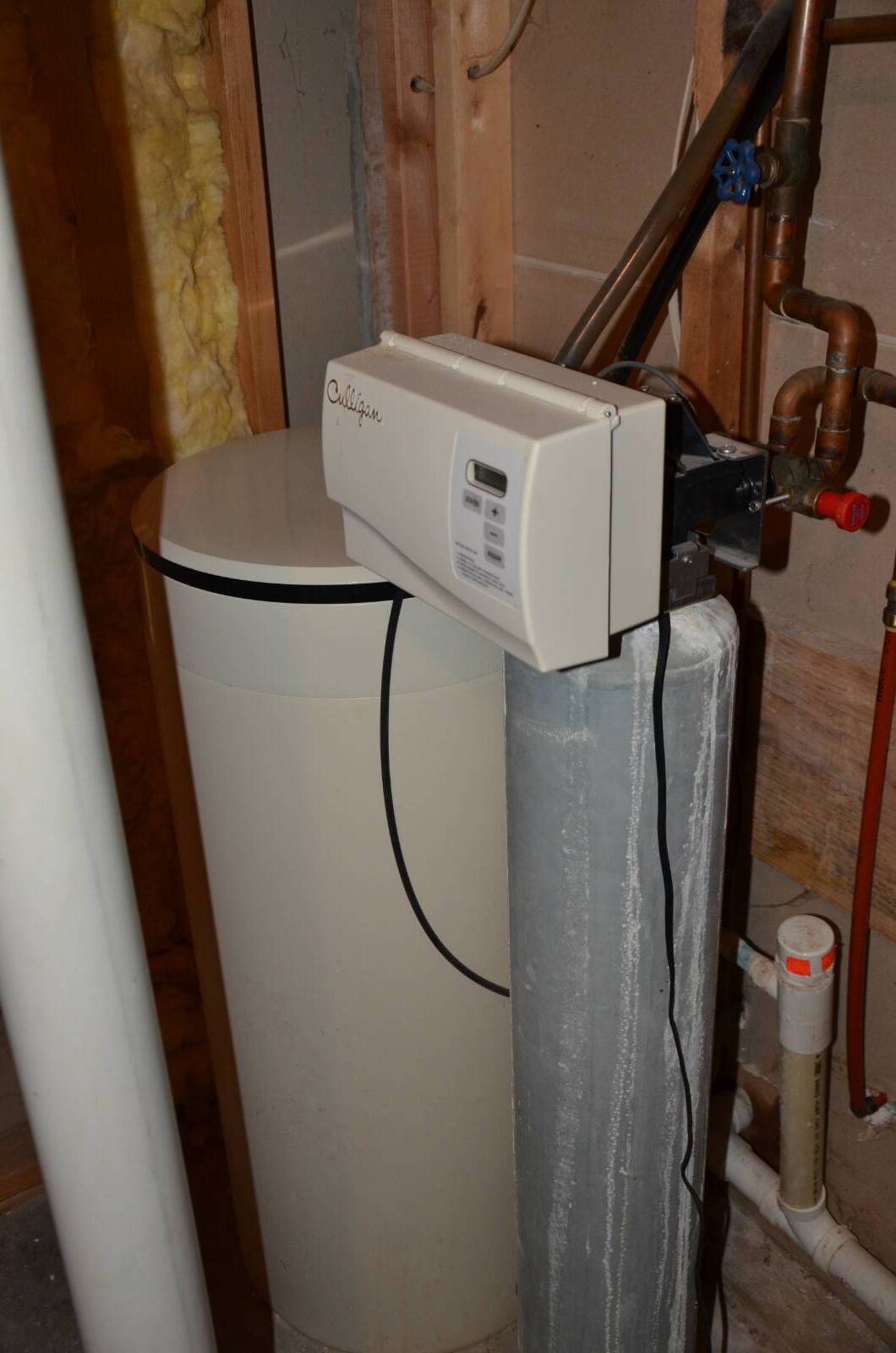 ;
;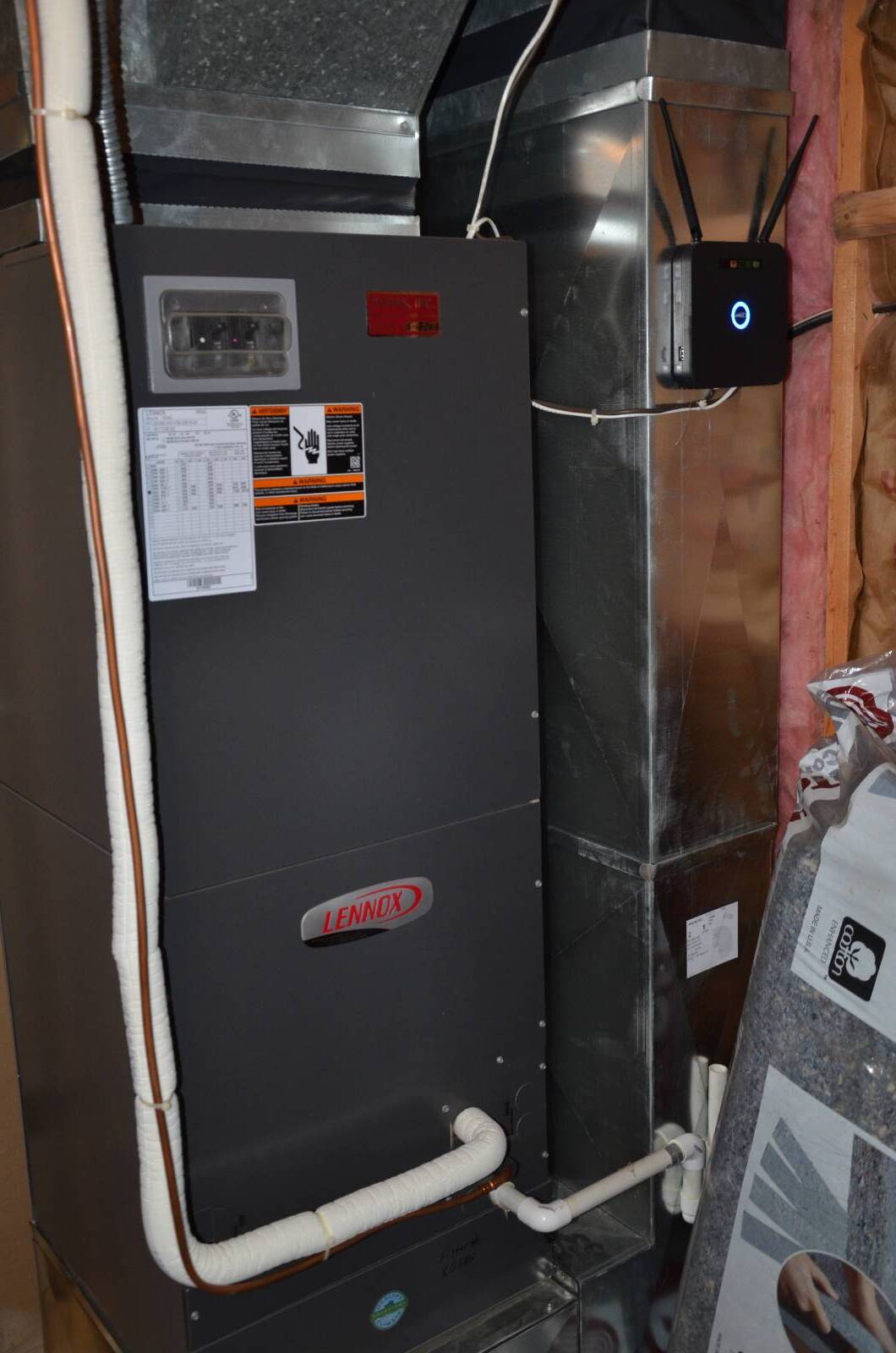 ;
;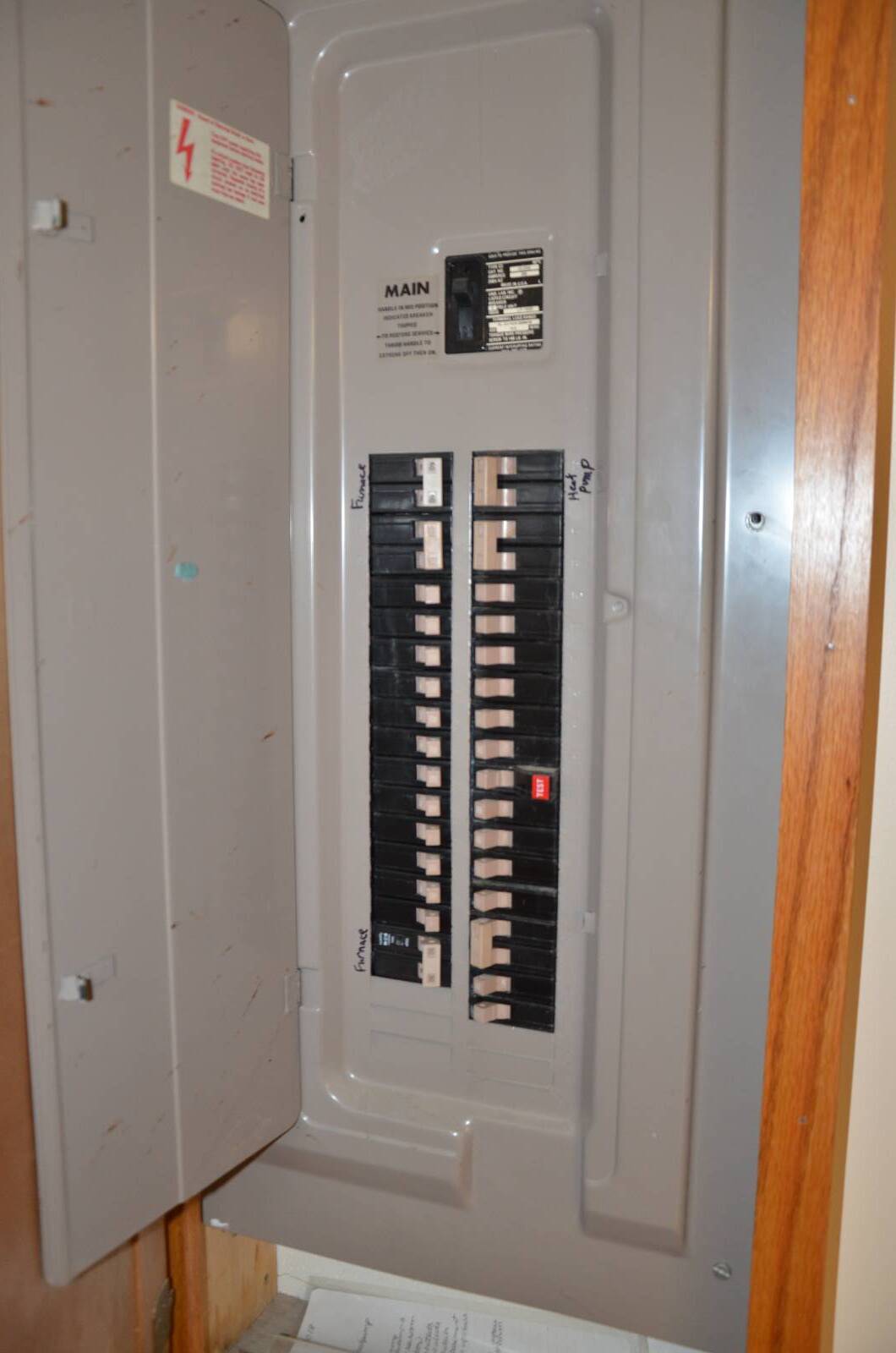 ;
; ;
;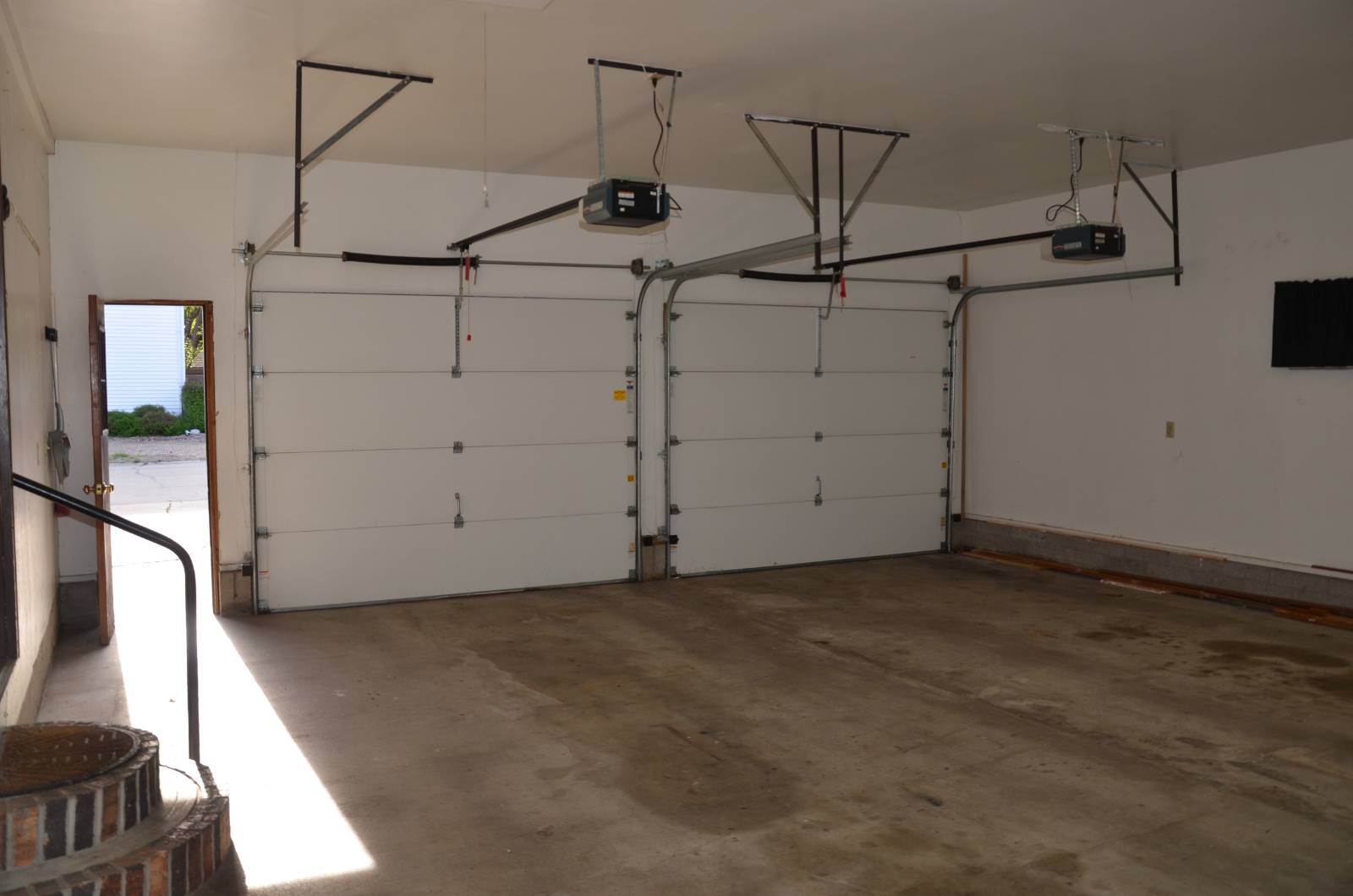 ;
;